

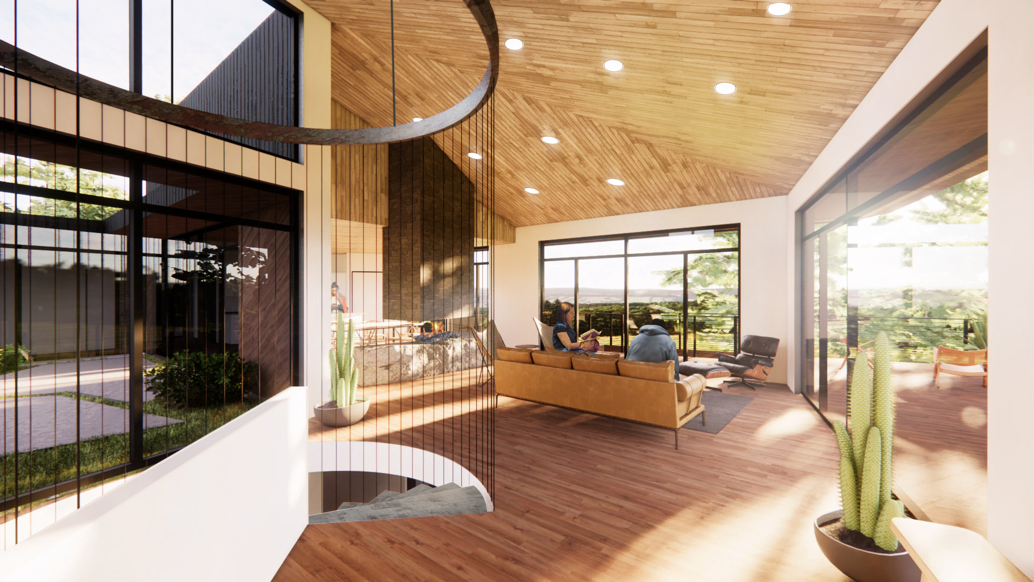
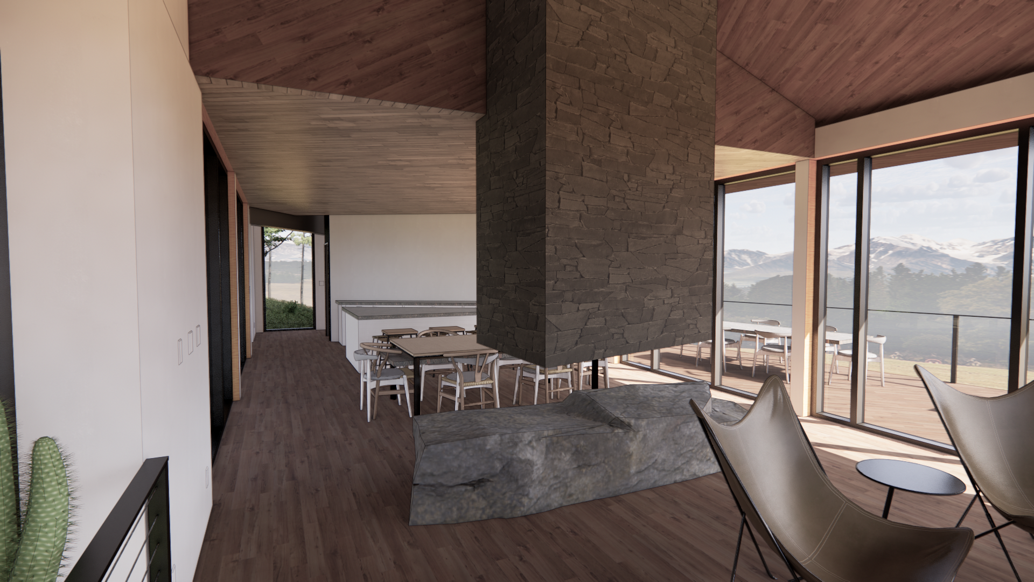
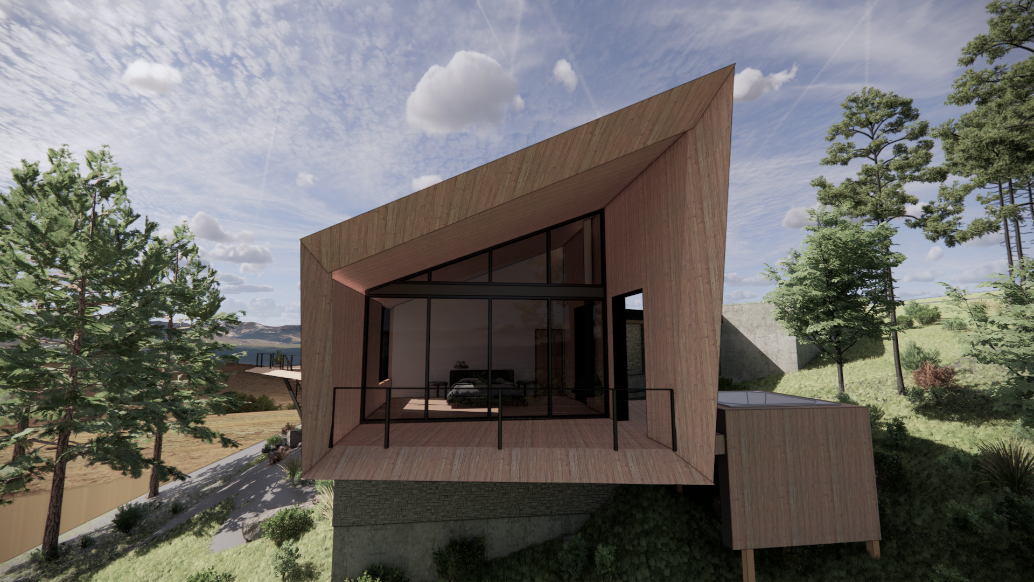
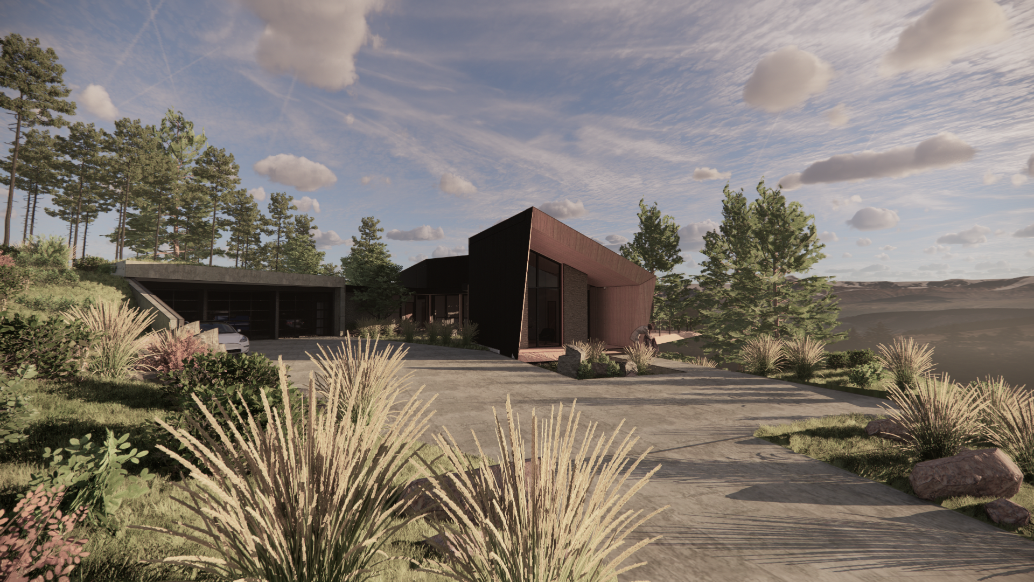
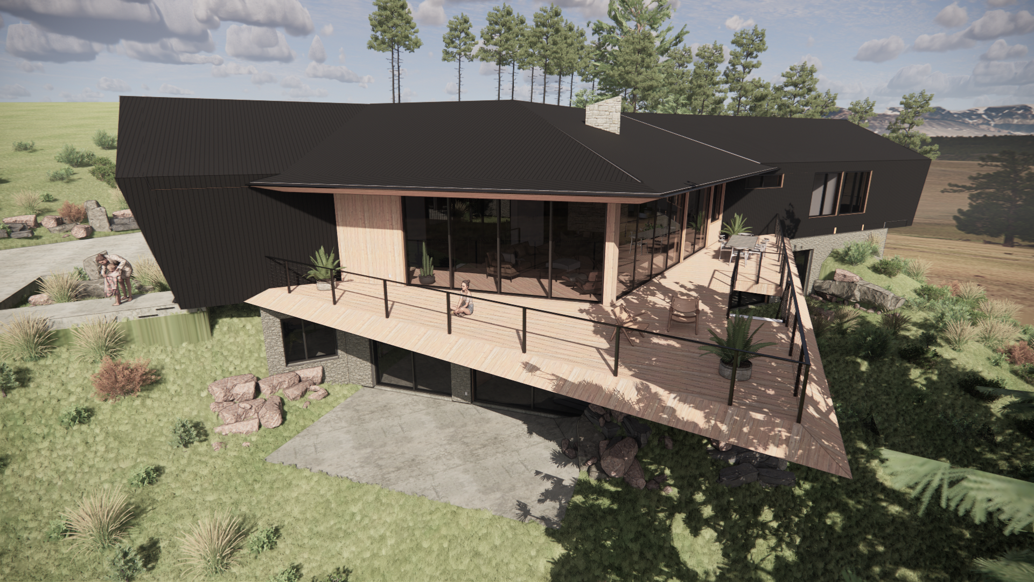
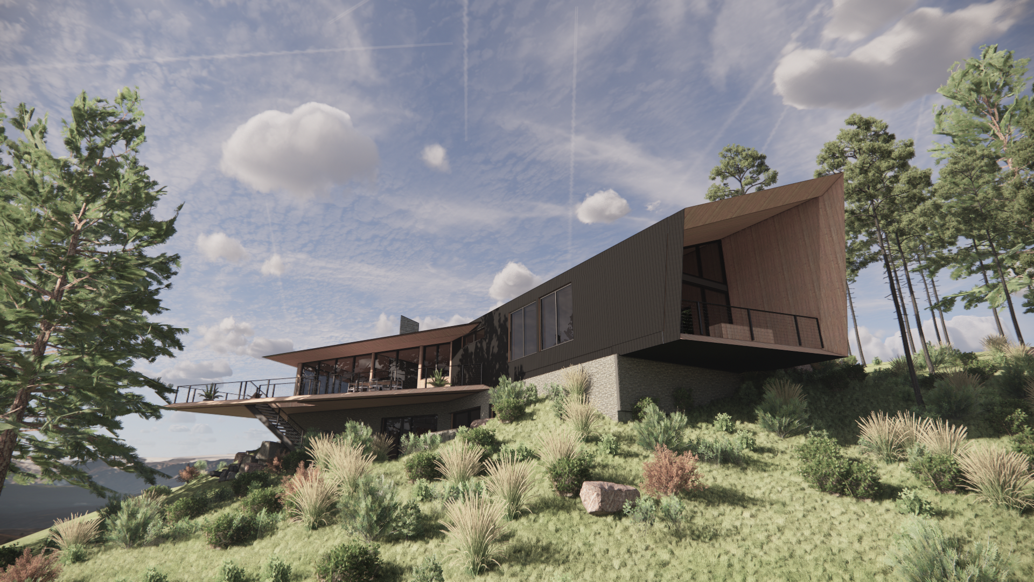
Redhawk Haus
Credit -- Klima Architecture
After a thorough examination of the site, including studying on-site artifacts, the design process revealed an anabranch form - a river that splits around a stone or an island. This concept inspired a soft and open interior core with forms and circulation flowing around it. This translated into the floor plan, where movement through and around the building split around a central courtyard. The roof slopes parallel to the landscape, integrating seamlessly with a green roof over the garage. This integration creates a timeless connection between the building and its surroundings, giving the impression of a home naturally grown and carved into the site. Solar studies guided the placement of overhangs, while a massive cantilevered triangular deck offers breathtaking views of the mountains. The sharp angles throughout the design reinforce the concept of splitting and flowing.
Klima hired me as a freelance designer for Redhawk Haus. I assumed the lead design role, guiding the project from schematic concepts through construction drawings.
The project was completed in Summer 2024.
After a thorough examination of the site, including studying on-site artifacts, the design process revealed an anabranch form - a river that splits around a stone or an island. This concept inspired a soft and open interior core with forms and circulation flowing around it. This translated into the floor plan, where movement through and around the building split around a central courtyard. The roof slopes parallel to the landscape, integrating seamlessly with a green roof over the garage. This integration creates a timeless connection between the building and its surroundings, giving the impression of a home naturally grown and carved into the site. Solar studies guided the placement of overhangs, while a massive cantilevered triangular deck offers breathtaking views of the mountains. The sharp angles throughout the design reinforce the concept of splitting and flowing.
Klima hired me as a freelance designer for Redhawk Haus. I assumed the lead design role, guiding the project from schematic concepts through construction drawings.
The project was completed in Summer 2024.