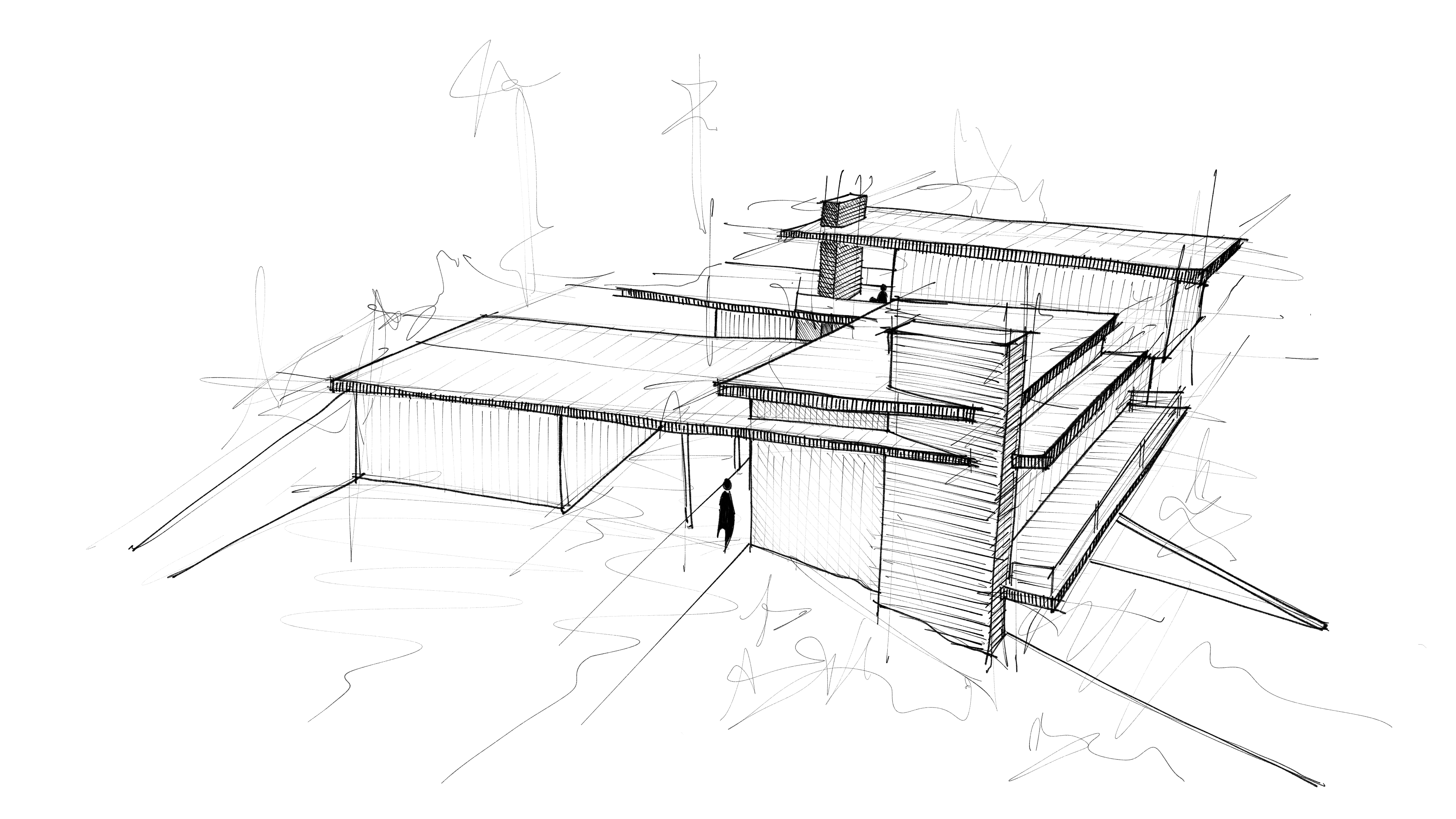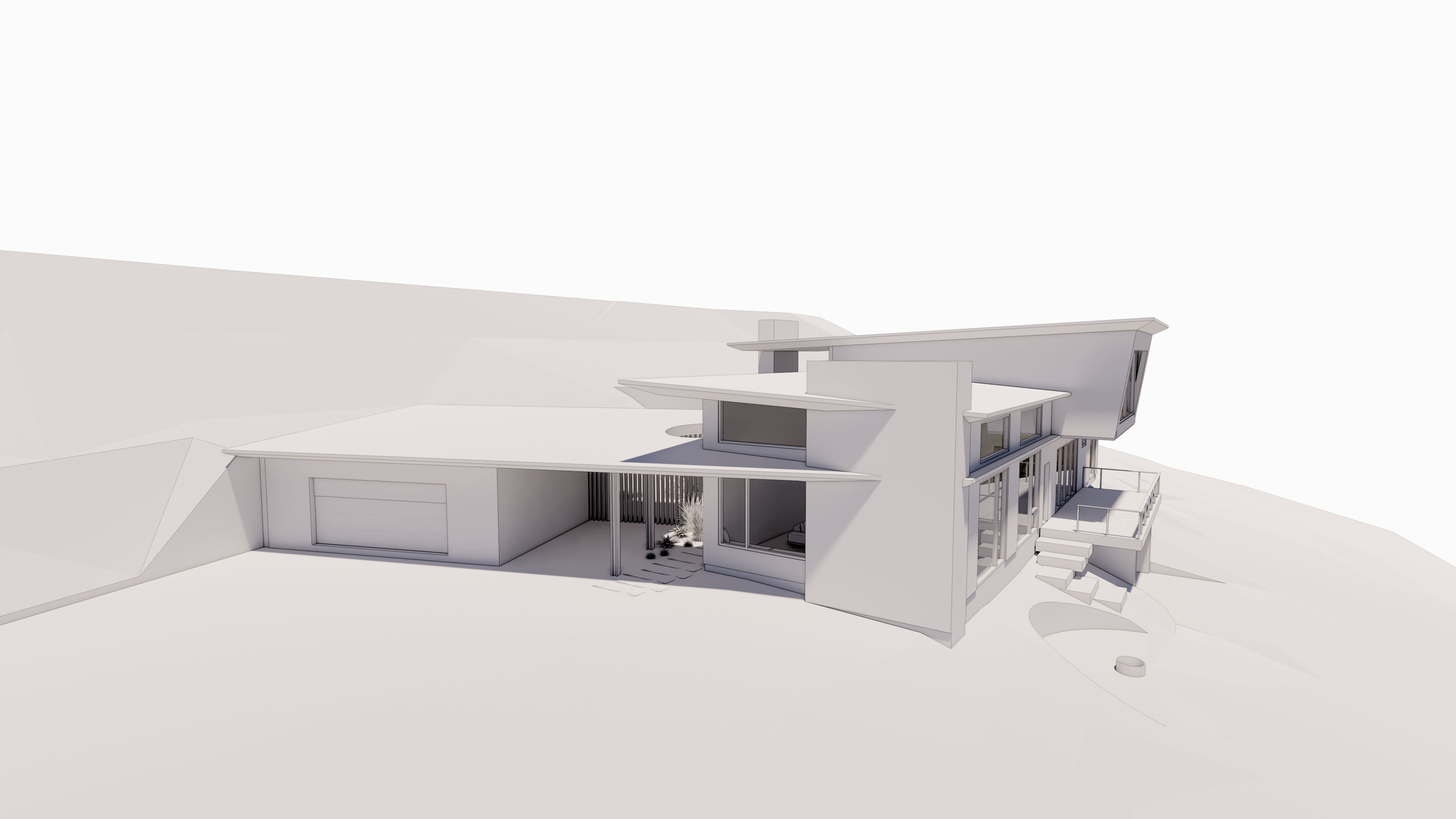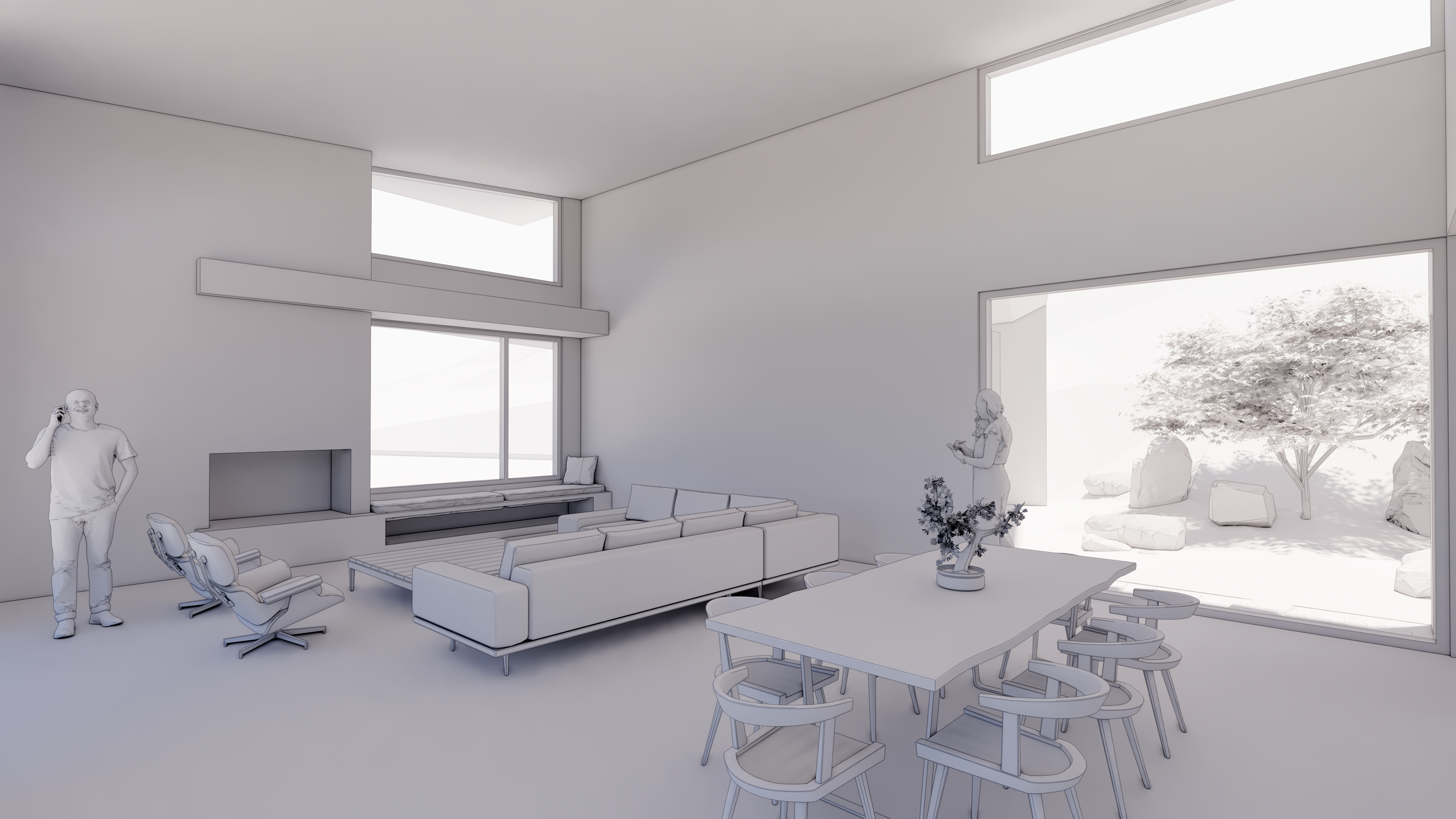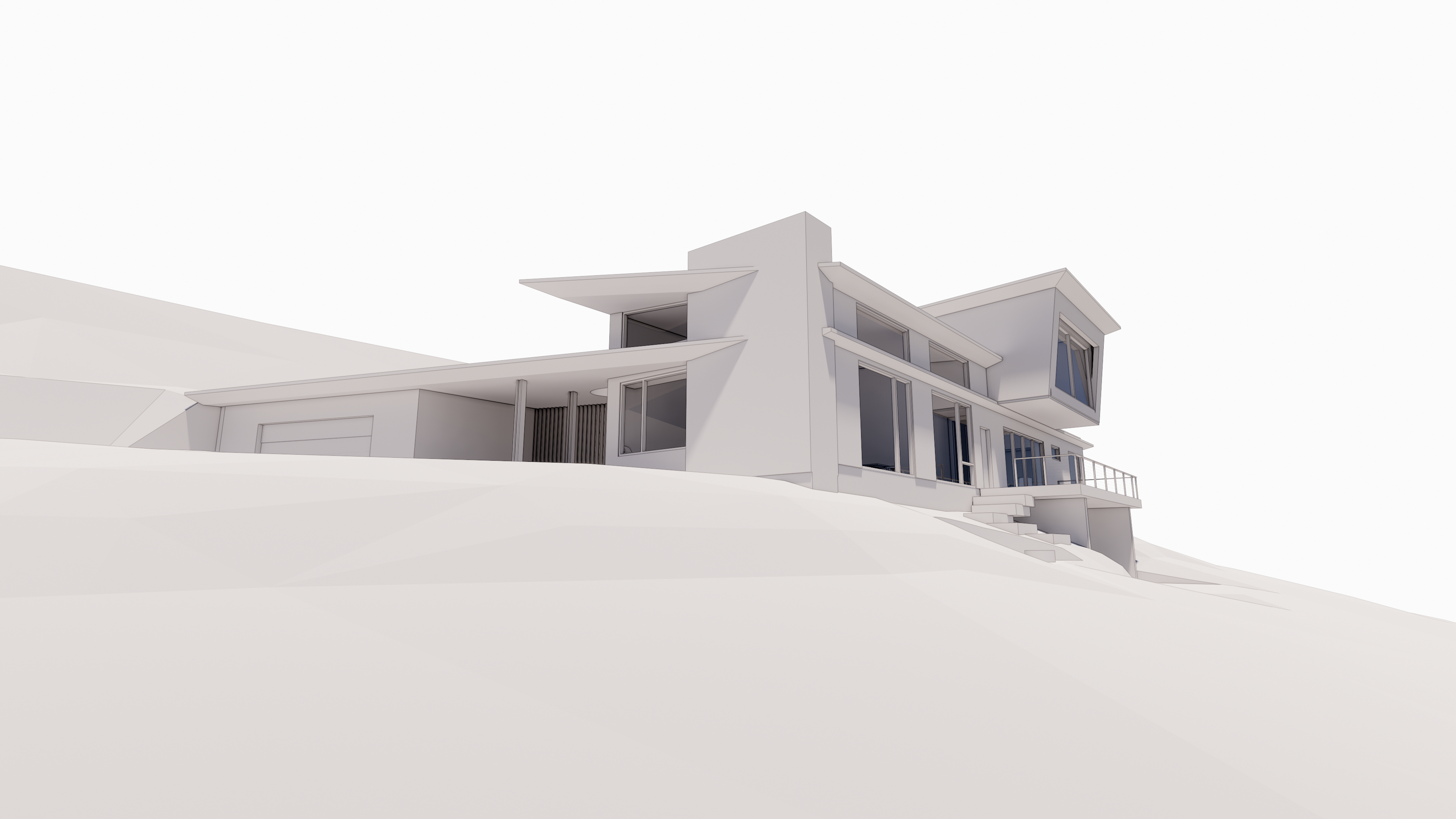










Tsugite
Credit -- S3 Architecture
Tsugite, inspired by Japanese architecture and the unique topography of the site, is a stunning residential project that embodies the harmonious blend of form and function.
The design concept revolves around three main forms, two of which intersect with the primary structure, creating a visually striking composition. The geometry of the building draws inspiration from "tsugite," a Japanese term for joinery, showcasing the intricate craftsmanship and attention to detail.
This collaborative design effort between a pair of us aat S3 resulted in a space that celebrates the clients' love for Japanese architecture while seamlessly integrating with the surrounding environment.
Project Completion ~ 2025
Tsugite, inspired by Japanese architecture and the unique topography of the site, is a stunning residential project that embodies the harmonious blend of form and function.
The design concept revolves around three main forms, two of which intersect with the primary structure, creating a visually striking composition. The geometry of the building draws inspiration from "tsugite," a Japanese term for joinery, showcasing the intricate craftsmanship and attention to detail.
This collaborative design effort between a pair of us aat S3 resulted in a space that celebrates the clients' love for Japanese architecture while seamlessly integrating with the surrounding environment.
Project Completion ~ 2025